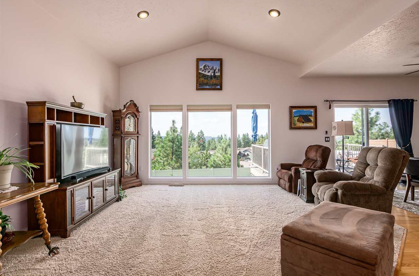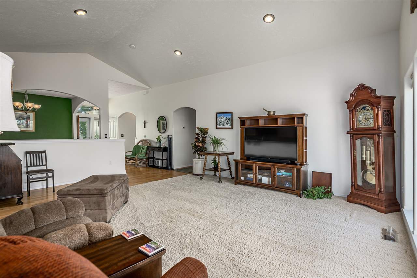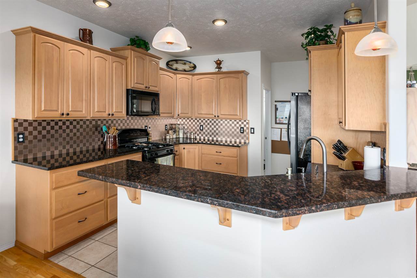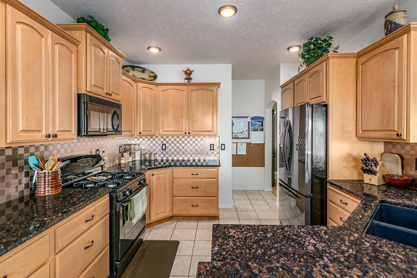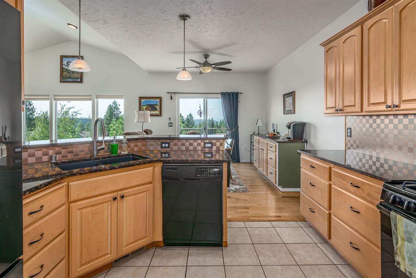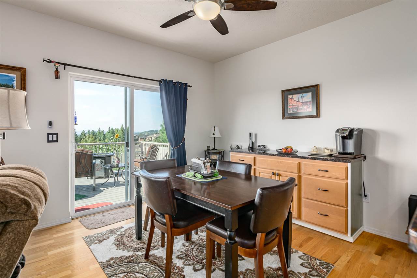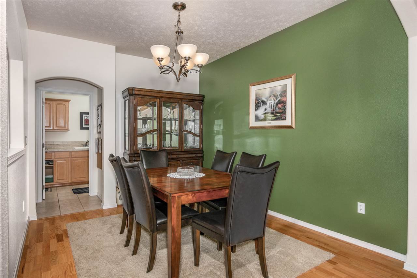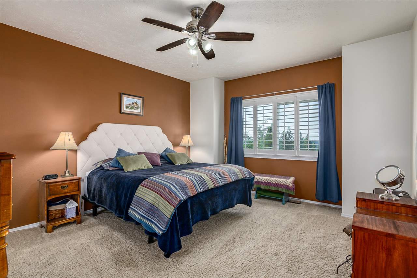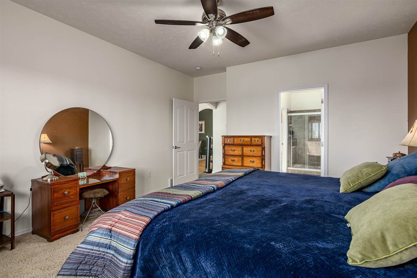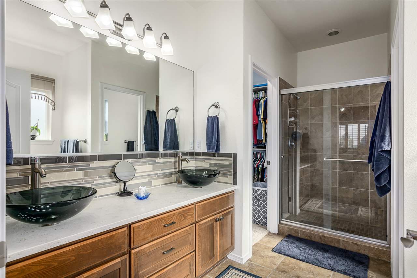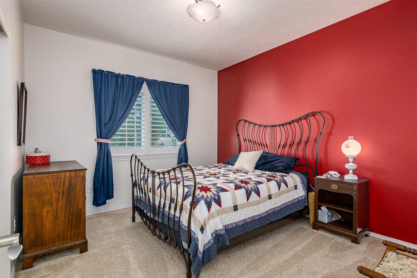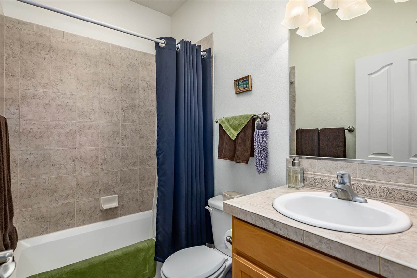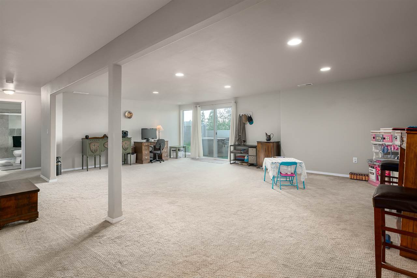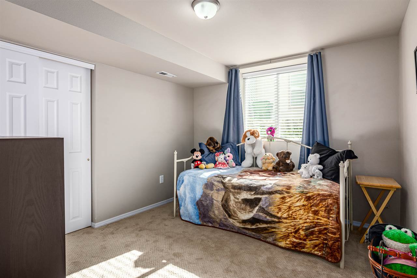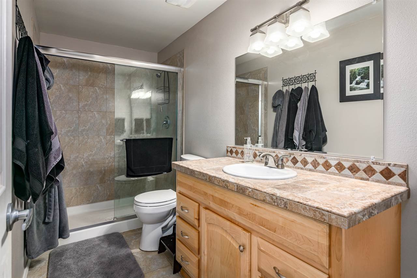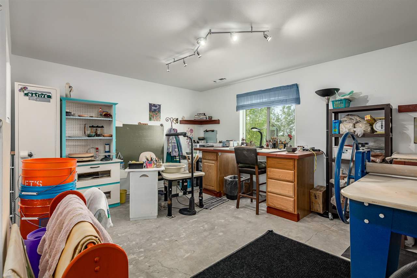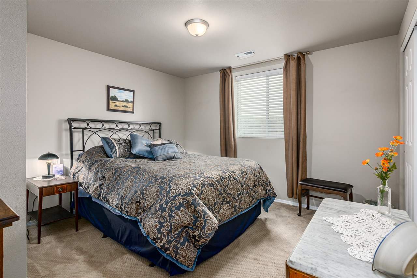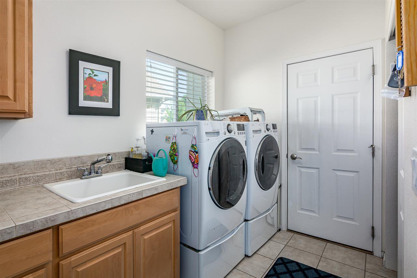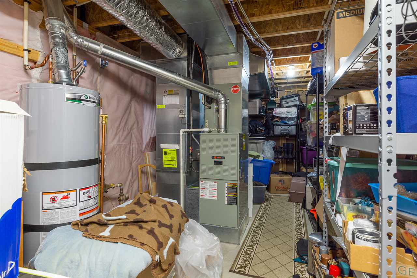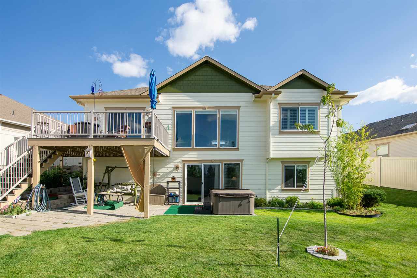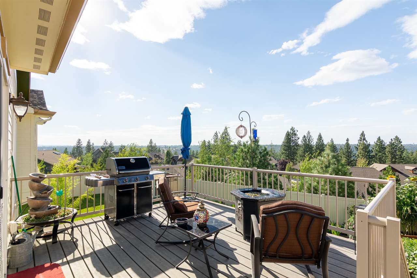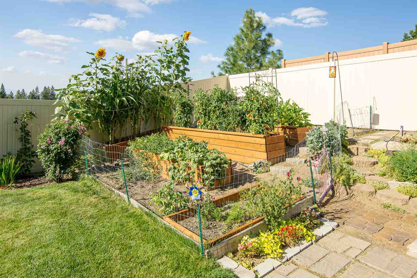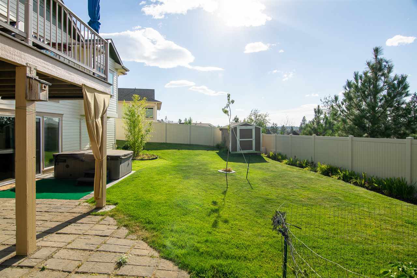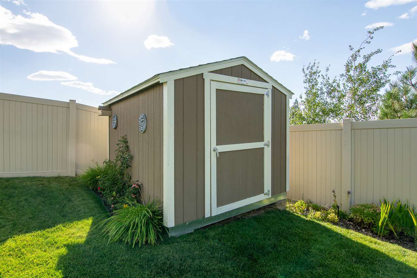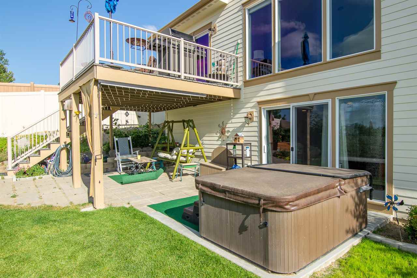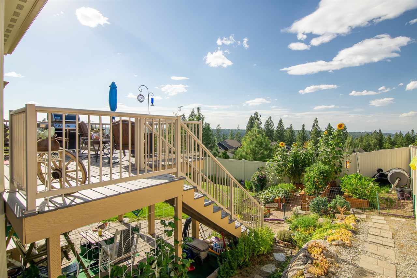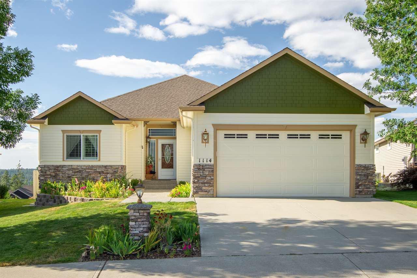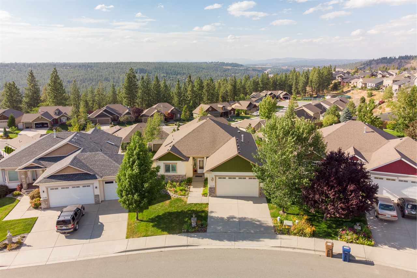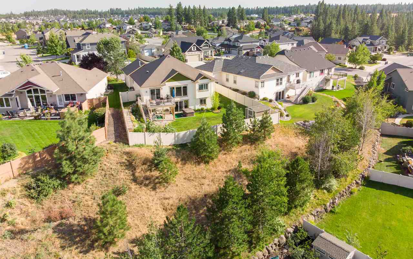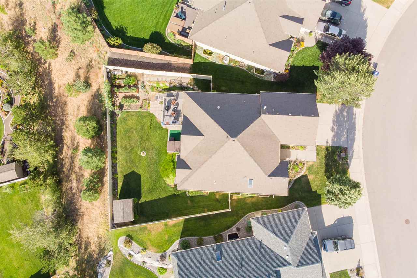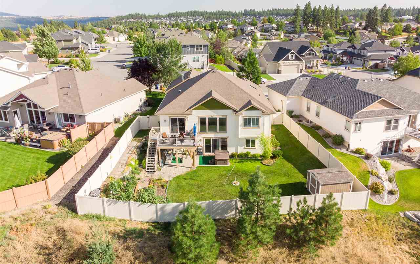1114 W Tapestry Dr, Spokane, WA 99224
- $?
- 5
- BD
- 3
- BA
- 3,308
- SqFt
- Sold Price
- $?
- Closing Date
- Nov 24, 2020
- MLS#
- 202020973
- Status
- CLOSED
- Bedrooms
- 5
- Bathrooms
- 3
- City
- Spokane
- Subdivision
- Eagle Ridge
- Acres
- 0.24
- Living Area
- 3,308
Property Description
Come enjoy the beautiful views this 5 bedroom 3 bath Eagle Ridge Home has to offer. Master bedroom features garden tub, double sinks and large walk in closet with the California closets. Main floor living with Master bed and bath, laundry and off the kitchen family room. Kitchen features beautiful granite counter tops, gas stove with eat in bar and large pantry. Downstairs in your fully finished daylight basement, enjoy another large family room, 3 more bedrooms, 1 bath and large storage area. One bedroom is currently the art studio. You could turn it back into a bedroom or leave for art, science projects, great learning space the options are endless. After working in the raised vegetable garden store your tools in the 8'x10' storage shed and enjoy a BBQ off the upper deck.
Additional Information
- Year Built
- 2006
- School District
- Cheney
- Elementary School
- Windsor
- Middle School
- Cheney
- High School
- Cheney
- Garage Spaces
- 2
- Frontage
- City Street, Paved Road
- Area/Grid
- SW Urban S I-90
- MLS Area/Grid#
- A220/102
- Acres MOL
- 0.24
- Lot Size
- 10,645
- Basement
- Full, Finished, Daylight, Rec/Family Area, Walk-Out Access
- Master Bedroom
- Wlkin Clst, Full Bath, Dbl Sinks, 1st Flr, Garden Tub
- Features
- Breakers,200 AMP
- Heating/Cooling
- Gas Hot Air Furnace, Forced Air, Central, Prog. Therm.
- Lot Information
- Views, Fenced Yard, Sprinkler - Automatic, Level, Hillside, Surveyed
- Style
- Rancher
Mortgage Calculator
Listing courtesy of SARMLS / Source Real Estate
Selling Office: .Listings last updated . All information provided is deemed reliable but is not guaranteed and should be independently verified.

