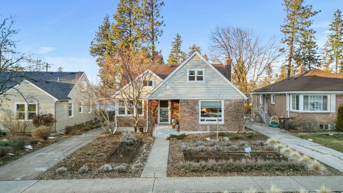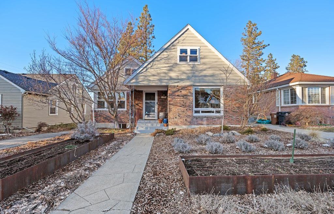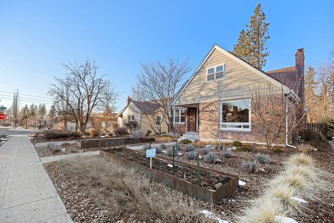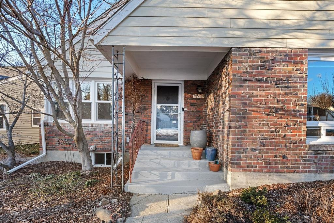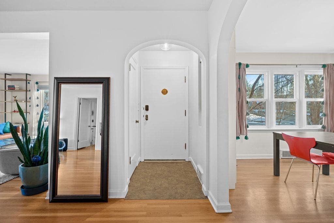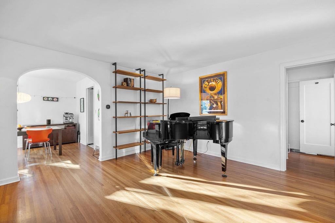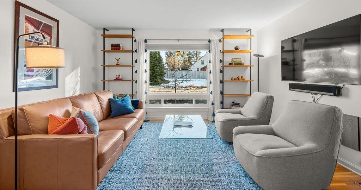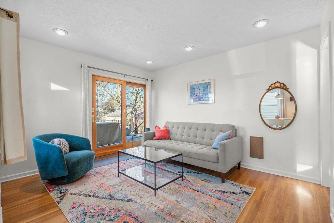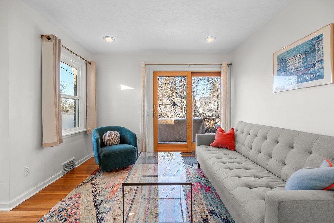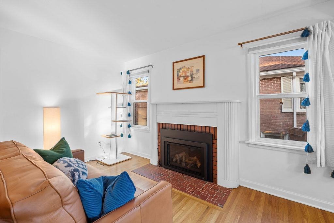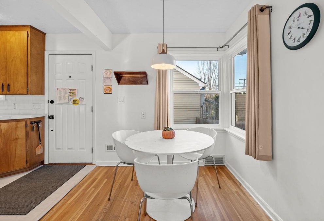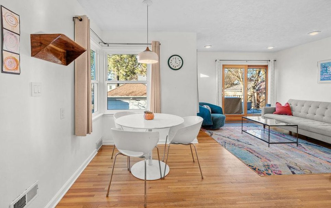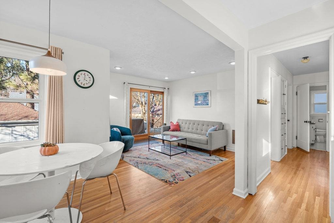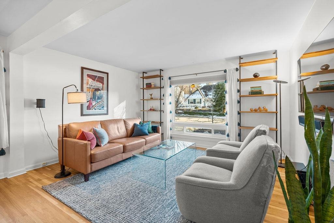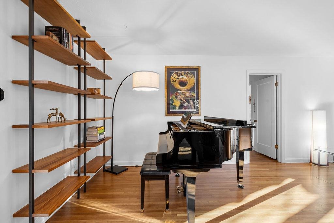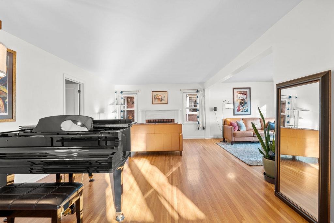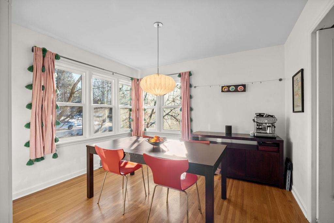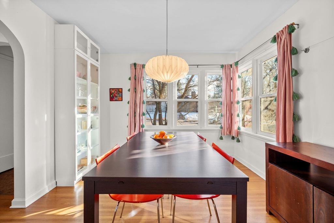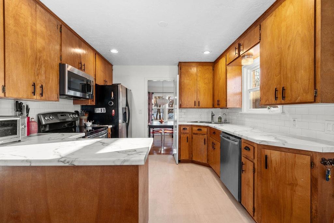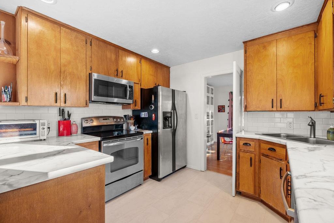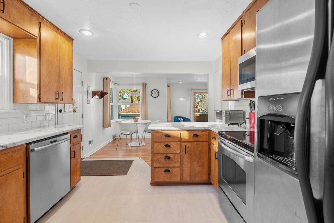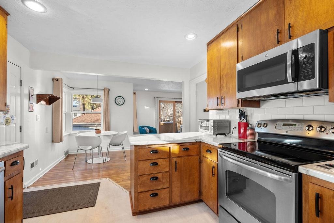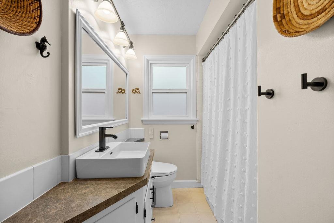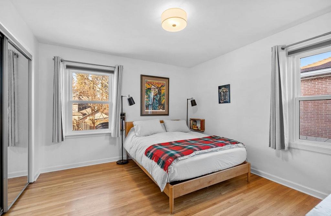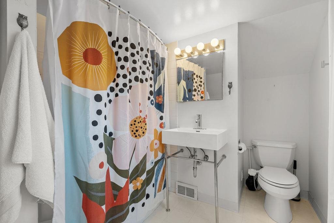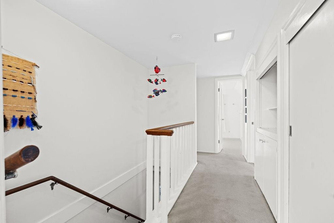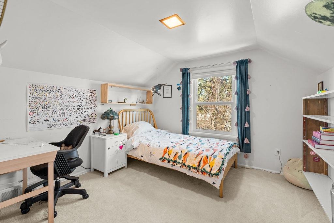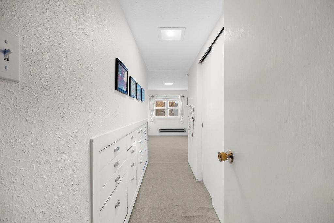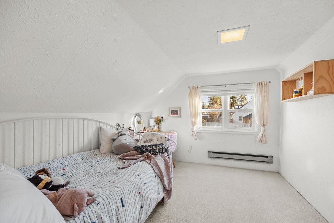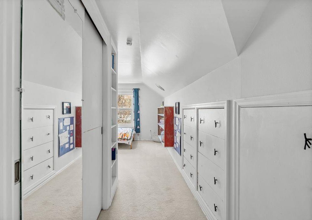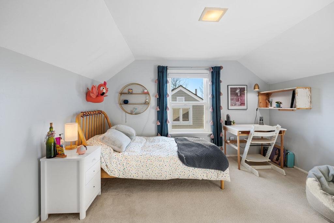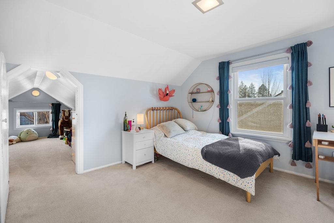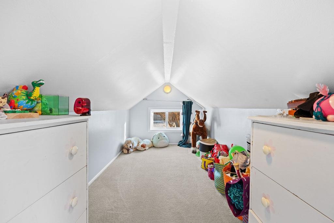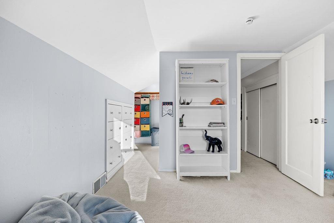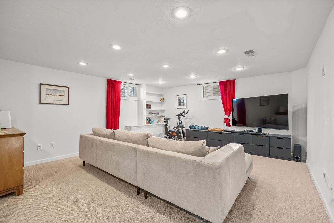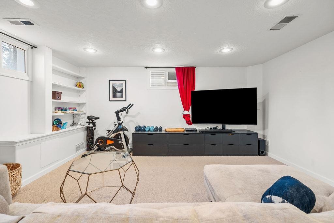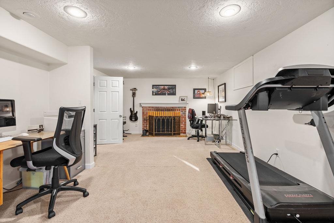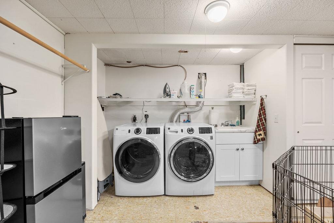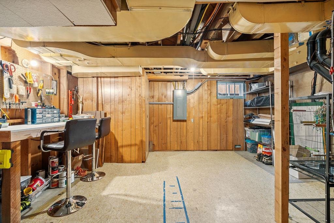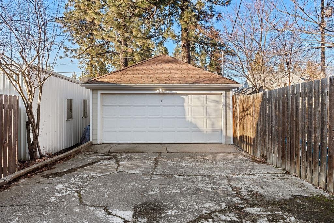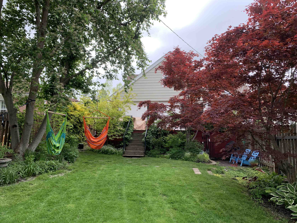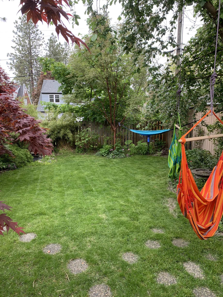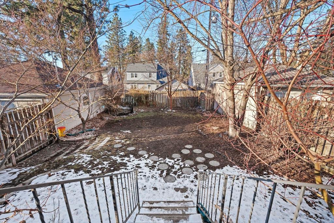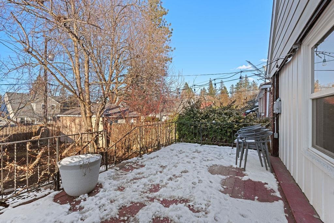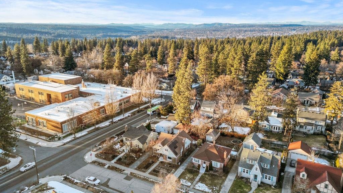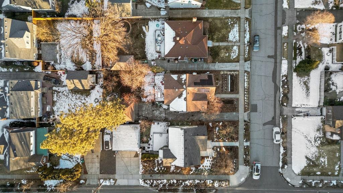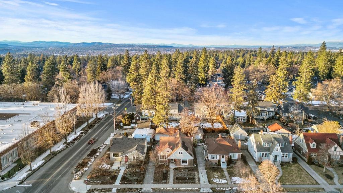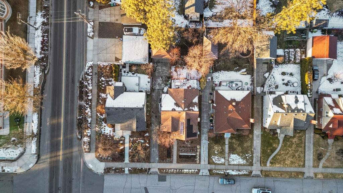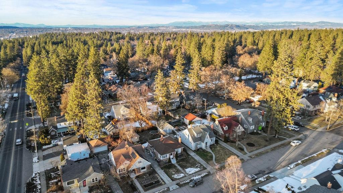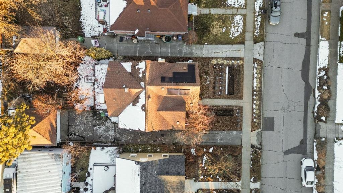824 W 26th Ave, Spokane, WA 99203
- $612,500
- 4
- BD
- 2
- BA
- 3,413
- SqFt
- Sold Price
- $612,500
- Closing Date
- Apr 23, 2024
- MLS#
- 202412653
- Status
- CLOSED
- Bedrooms
- 4
- Bathrooms
- 2
- City
- Spokane
- Acres
- 0.14
- Living Area
- 3,413
Property Description
Discover elegance on the South Hill with this Tudor-style, Clinker-Brick gem, featuring 4 spacious bedrooms, 2 refined bathrooms, and a grand 3,413 sq ft layout. Natural light and charm stream through large new windows, enhancing the timeless beauty of hardwood floors. The kitchen features stainless steel appliances with ample room for prepping meals, and entertaining. French doors invite you to a peaceful back patio, offering a perfect backdrop for relaxation or entertaining in the serene backyard. Enjoy low-maintenance living with a professionally xeriscape front yard and two-car garage with EV Charger. This home features Solar Roof Panels, New Electrical Panels, New Siding and newer HVAC System and New Gas Fireplace. Located steps from coveted Wilson Elementary, near scenic High Drive trails, Comstock, Cannon and Manito Park. and surrounded by top dining and shopping. Your dream sanctuary awaits!
Additional Information
- Year Built
- 1940
- School District
- Spokane Dist 81
- Elementary School
- Wilson
- Middle School
- Sacajawea
- High School
- Lewis & Clark
- Garage Spaces
- 2
- Frontage
- City Street, Paved Road
- Area/Grid
- SW Urban S I-90
- MLS Area/Grid#
- A220/042
- Acres MOL
- 0.14
- Lot Size
- 6,250
- Basement
- Partially Finished, Rec/Family Area, Laundry
- Master Bedroom
- Dbl Clst, 1st Flr
- Features
- Breakers,200 AMP
- Heating/Cooling
- Gas Hot Air Furnace, Forced Air, Hi Eff Furn (>90%), Solar
- Lot Information
- Fenced Yard, Sprinkler - Automatic, Level
- Style
- Tudor
Mortgage Calculator
Listing courtesy of SARMLS / 4 Degrees Real Estate
Selling Office: .Listings last updated . All information provided is deemed reliable but is not guaranteed and should be independently verified.
