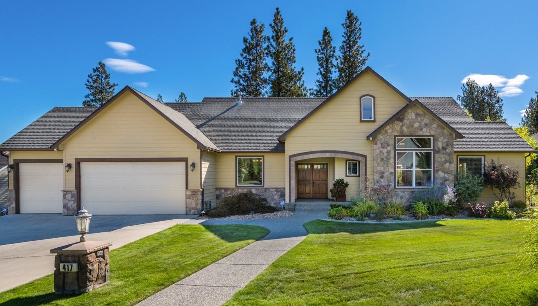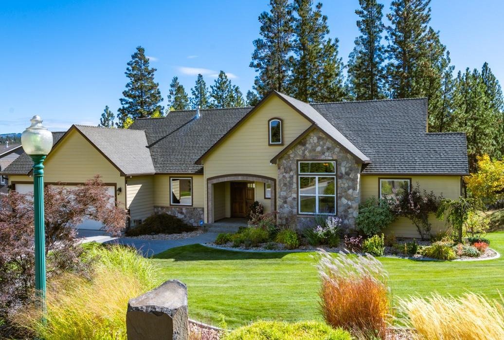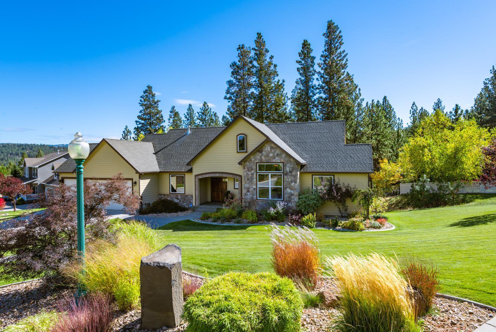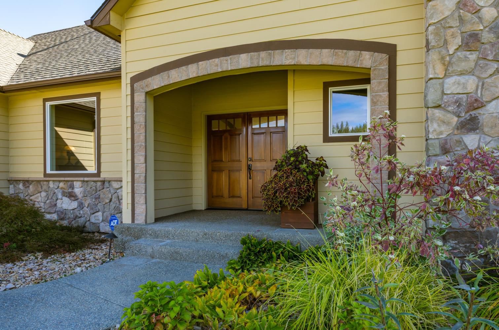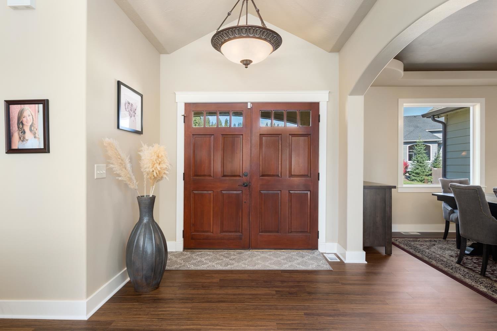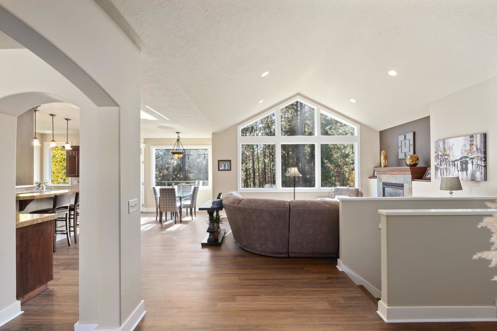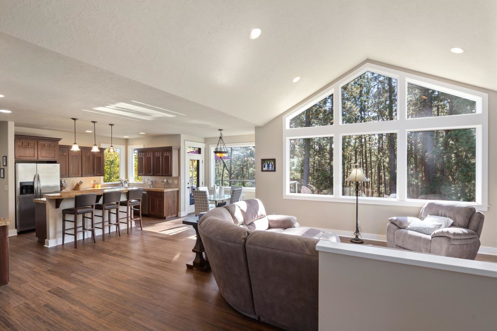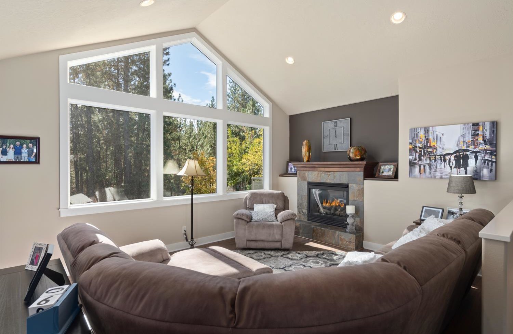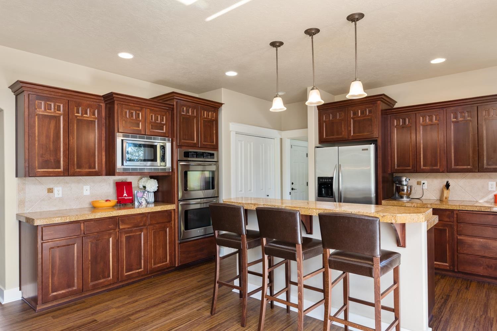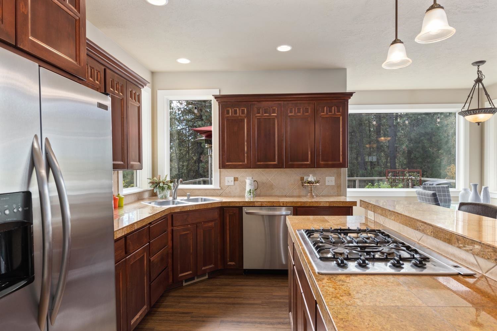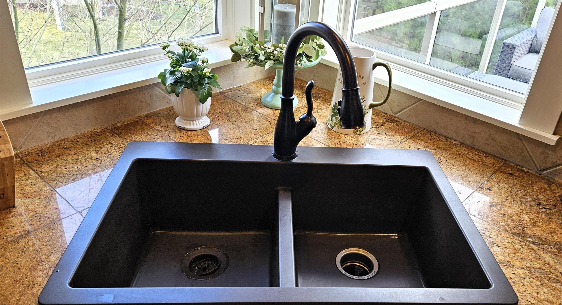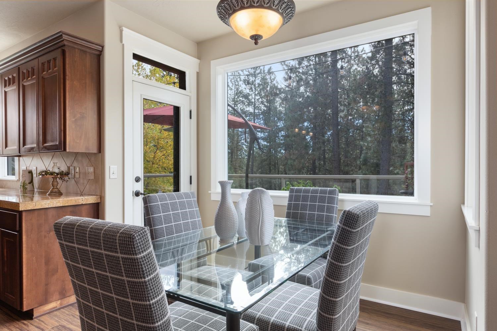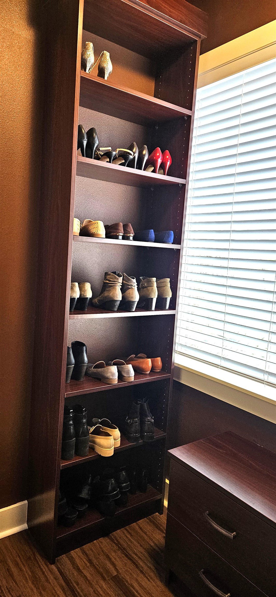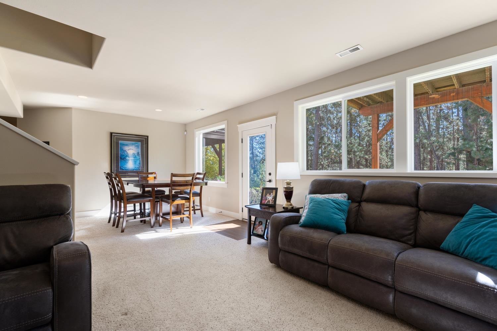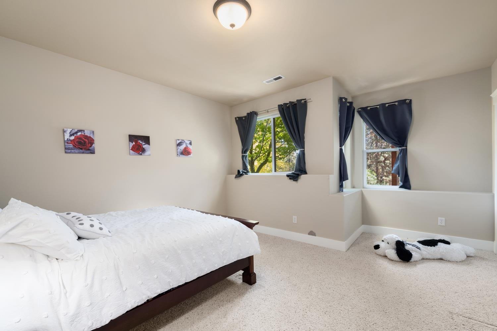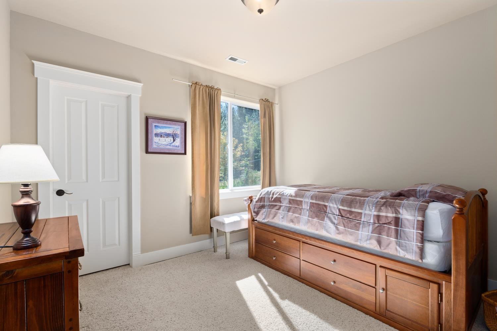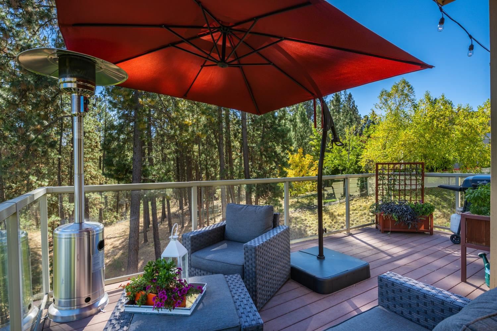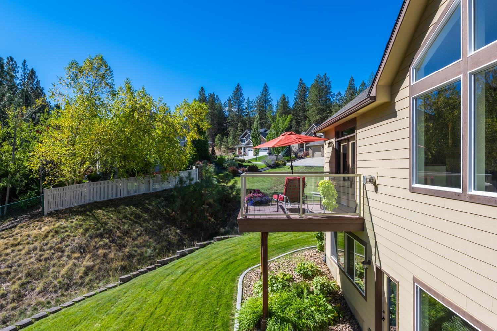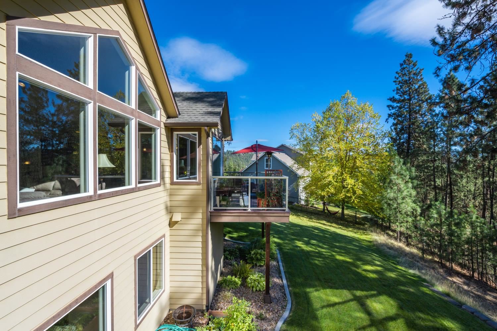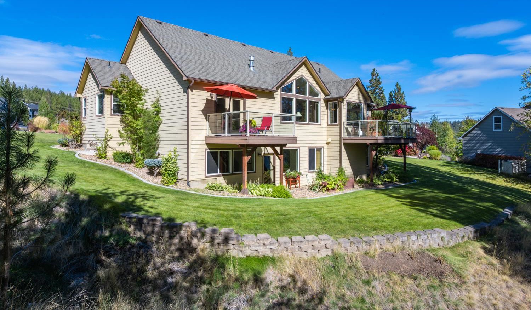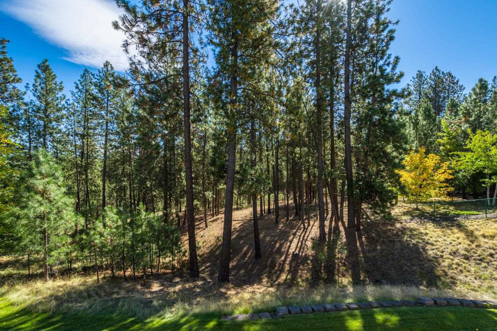417 W Trail Ridge Ct, Spokane, WA 99224
- $880,000
- 5
- BD
- 3
- BA
- 4,166
- SqFt
- List Price
- $880,000
- MLS#
- 202414263
- Status
- ACTIVE
- Bedrooms
- 5
- Bathrooms
- 3
- City
- Spokane
- Subdivision
- Eagle Ridge "The Estates"
- Acres
- 0.34
- Living Area
- 4,166
Property Description
Exquisite rancher with a full daylight-walkout basement spanning over 4100 sq ft. Designed for main floor living, it boasts formal & informal dining, granite counters, double ovens, new dishwasher, gas range, pantry, and a spacious great room with vaulted ceiling & gas fireplace. The Primary bedroom features a gas fireplace, new custom closet, French doors to a private deck, and a luxurious full bath with new double vanity sinks. New flooring throughout the main floor, as well as new furnace & AC. The lower level offers a family room with fireplace, patio access, 3 bedrooms with walk-in closets, and a full bath. Additional features include 15-foot ceilings, California closet systems, 3 gas fireplaces, two decks. Complete with a 3-car garage with epoxy floors. The property backs up to a designated "green belt."
Additional Information
- Year Built
- 2006
- School District
- Spokane Dist 81
- Elementary School
- Mullan Rd
- Middle School
- Peperzak
- High School
- Lewis & Clark
- Garage Spaces
- 3
- Frontage
- Paved Road
- Area/Grid
- SW Urban S I-90
- MLS Area/Grid#
- A220/102
- Acres MOL
- 0.34
- Lot Size
- 14,879
- Basement
- Full, Finished, Daylight, Rec/Family Area, Walk-Out Access
- Master Bedroom
- Dbl Clst, Wlkin Clst, Frplc, Full Bath, Dbl Sinks, 1st Flr, Garden Tub
- Features
- Sec Alarm, Breakers
- Heating/Cooling
- Gas Hot Air Furnace, Forced Air
- Lot Information
- Views, Sprinkler - Automatic, Treed, Corner Lot, Oversized Lot, Plan Unit Dev, CC & R
- Style
- Rancher
Mortgage Calculator
Listing courtesy of SARMLS / Windermere Manito, LLC
Listings last updated . All information provided is deemed reliable but is not guaranteed and should be independently verified.
