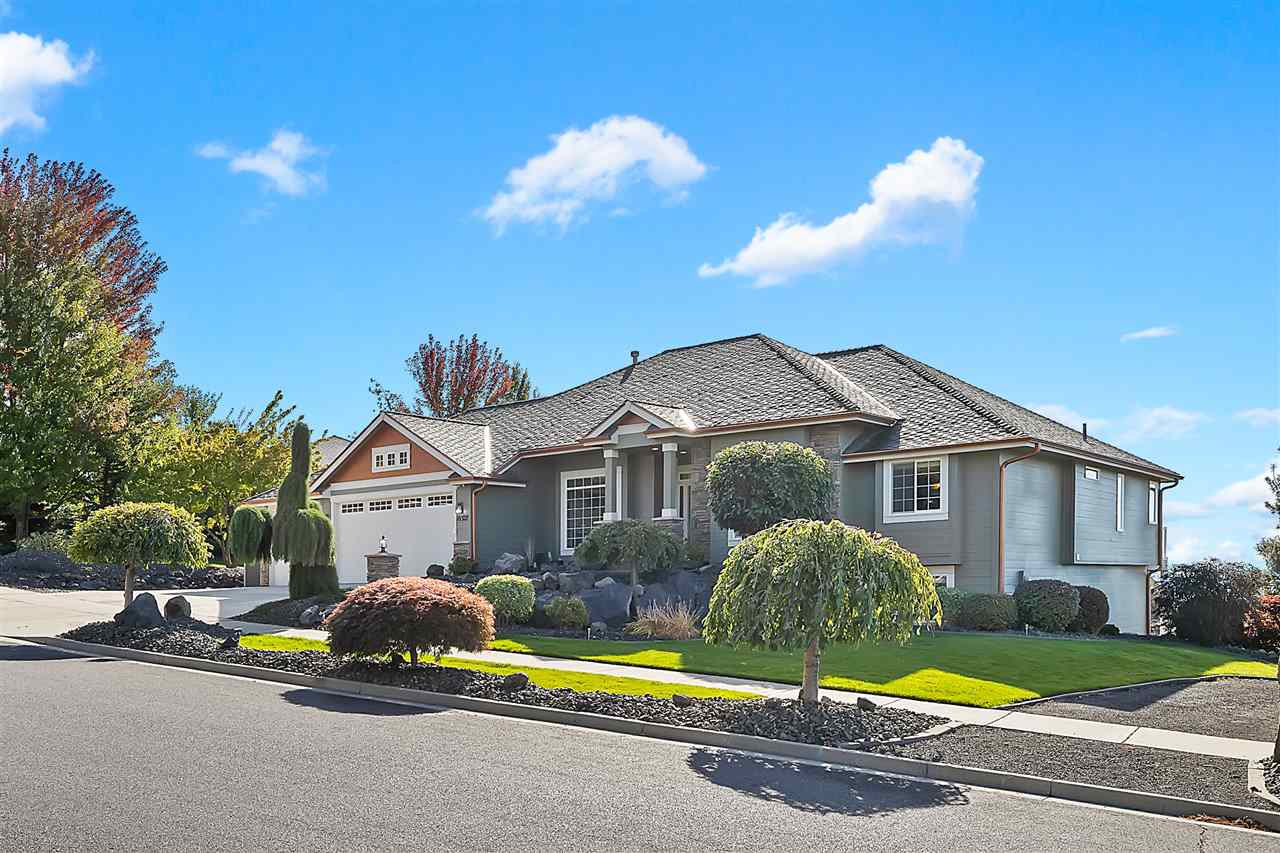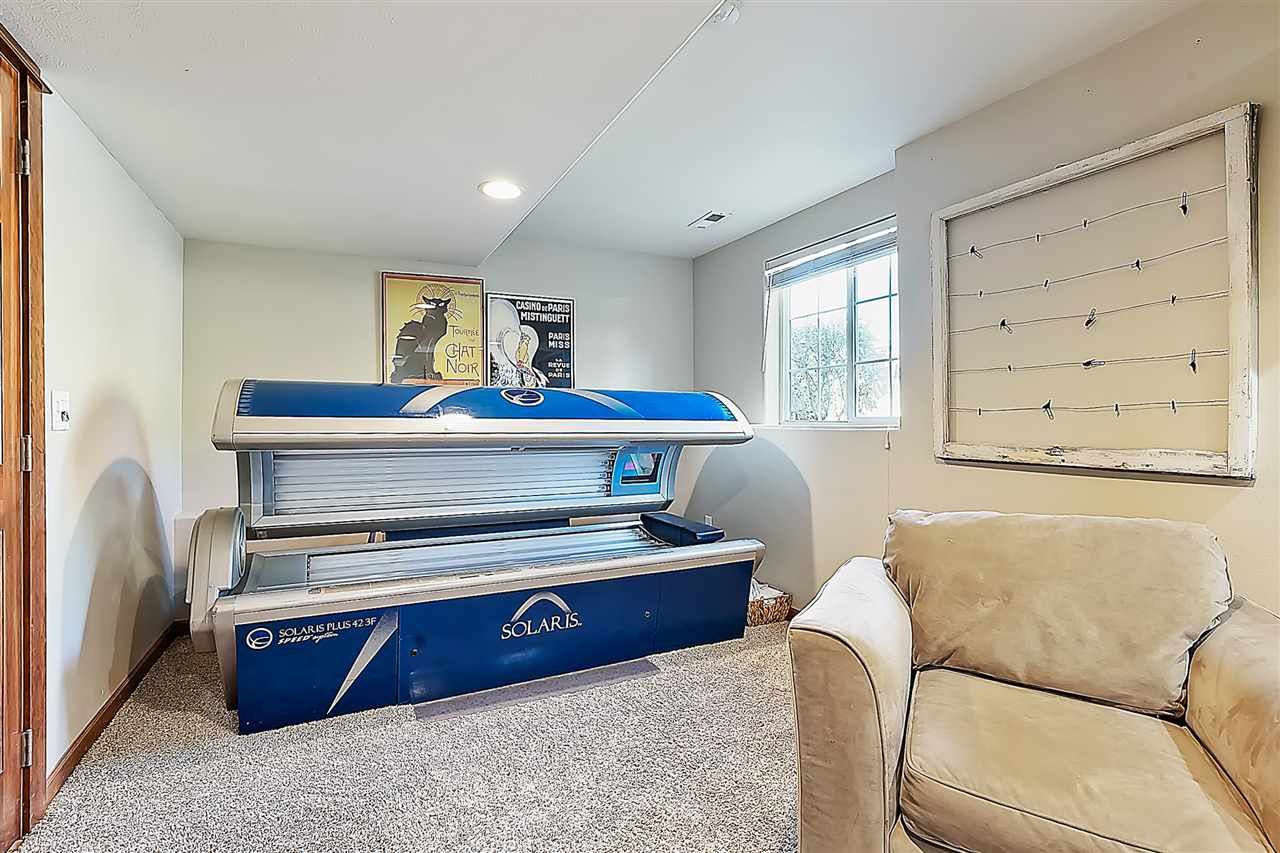10327 N Prairie Dr, Spokane, WA 99208
- $?
- 5
- BD
- 3
- BA
- 3,722
- SqFt
- Sold Price
- $?
- Closing Date
- Nov 12, 2020
- MLS#
- 202023727
- Status
- CLOSED
- Bedrooms
- 5
- Bathrooms
- 3
- City
- Spokane
- Subdivision
- Woodridge View Estates
- Acres
- 0.79
- Living Area
- 3,722
Property Description
Custom daylight walk-out rancher exquisitely done by Georgen homes. This amazing property has many quality upgrades. Over 180° of breathtaking views from every room! You will love the chef's kitchen and updated amenities throughout. Custom wine cellar, large gaming suite and heated shop area in the garage are just some of the enviable features offered. The double balconies + patio host natural gas for bbq, heater and fire pit. HUGE lot with ample space is leveled and ready for your shop, pool or ??. New 3/4" hickory flooring (rare!) and modern hardware upstairs are must see. Access your "hot tub with a view" from the main floor master suite. Finished lower level includes family and gaming rooms, custom wet bar and two large bedrooms. The attention to detail is evident throughout this amazing home. The outdoor space is stunningly landscaped with multiple tree varieties, water feature and stone work. Your impressive basalt pillars frame property lines on either side. Lifetime ELK shingle. Matching storage incl.
Additional Information
- Year Built
- 2005
- School District
- Spokane Dist 81
- Elementary School
- Woodridge
- Middle School
- Salk
- High School
- Shadle Park
- Garage Spaces
- 3
- Frontage
- City Street, Paved Road
- Area/Grid
- NW Urban 5-Mile
- MLS Area/Grid#
- A331/056
- Acres MOL
- 0.79
- Lot Size
- 35,000
- Basement
- Full, Finished, Daylight, Rec/Family Area, Walk-Out Access
- Master Bedroom
- Wlkin Clst, Full Bath, Dbl Sinks, 1st Flr, Jetted Tub
- Features
- Sec Alarm
- Heating/Cooling
- Gas Hot Air Furnace, Forced Air, Central, Prog. Therm.
- Lot Information
- Views, Sprinkler - Automatic, Treed, Level, Open Lot, Hillside, Rolling Slope, Oversized Lot, Plan Unit Dev
- Style
- Rancher
Mortgage Calculator
Listing courtesy of SARMLS / Urban Settlements
Selling Office: .Listings last updated . All information provided is deemed reliable but is not guaranteed and should be independently verified.














































