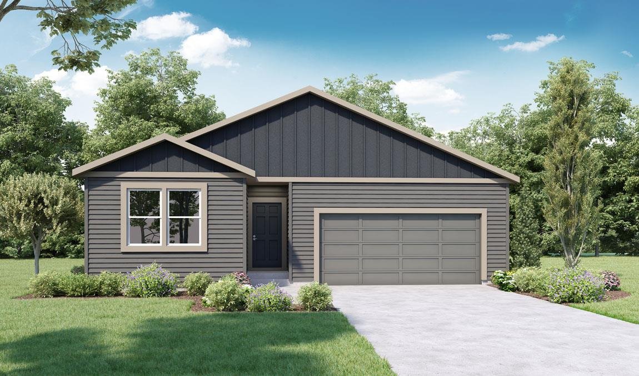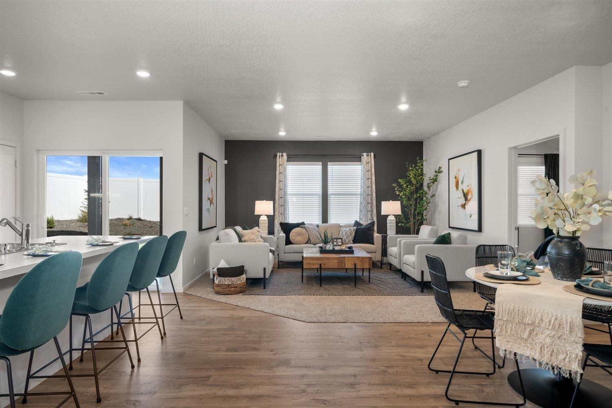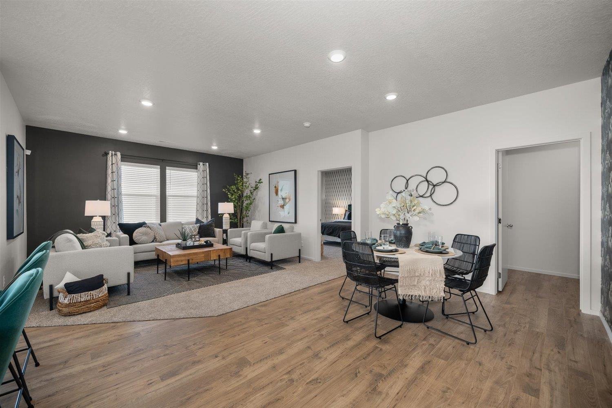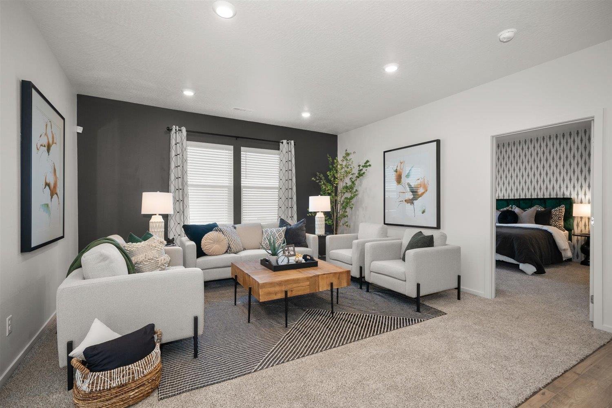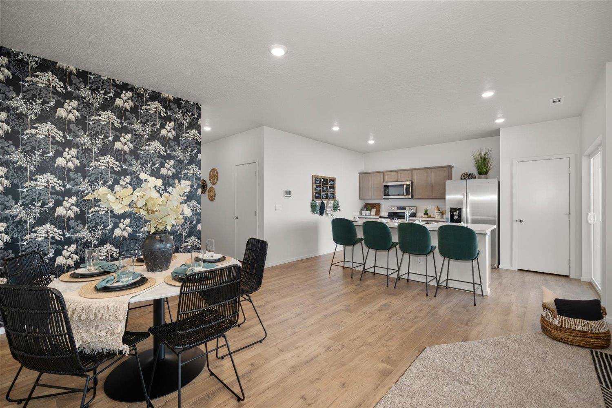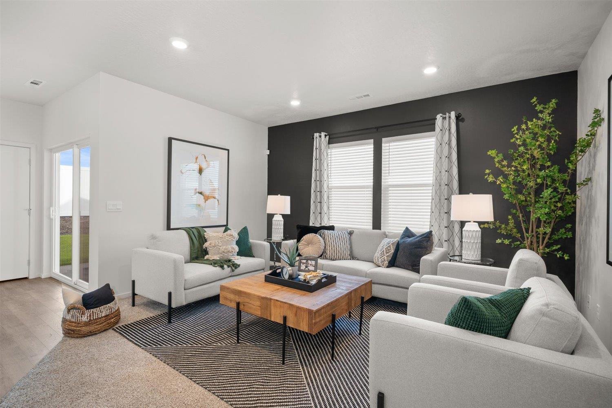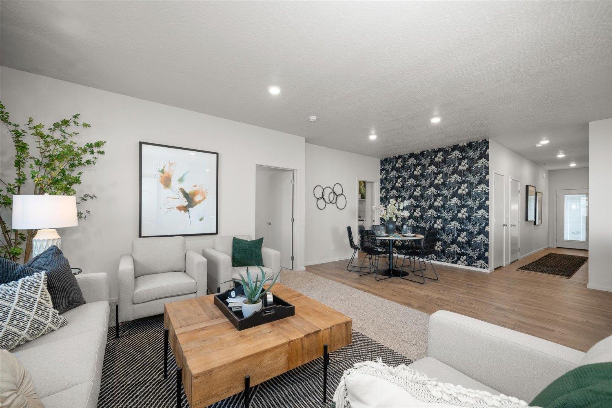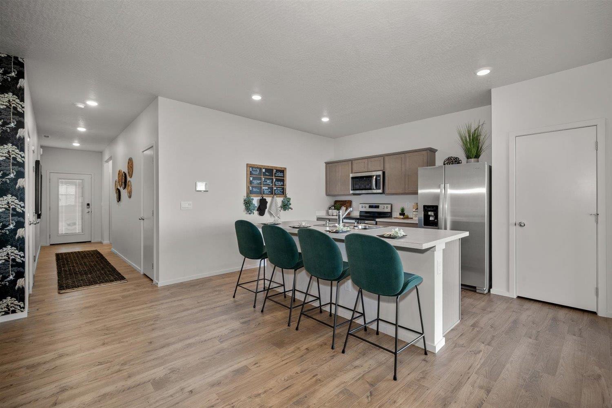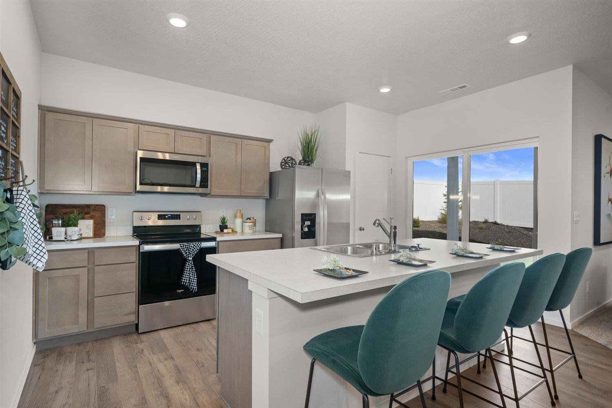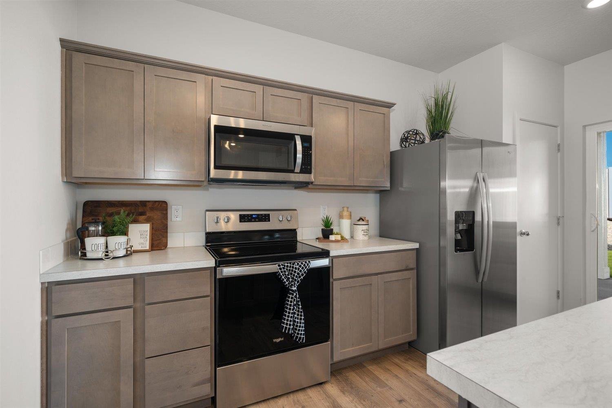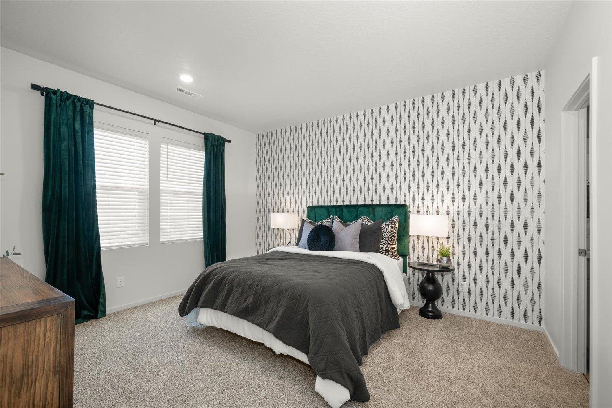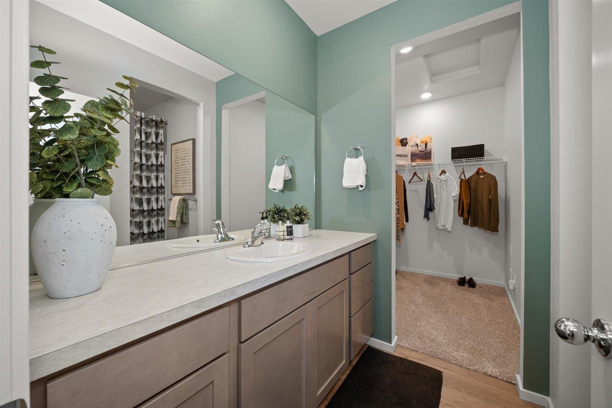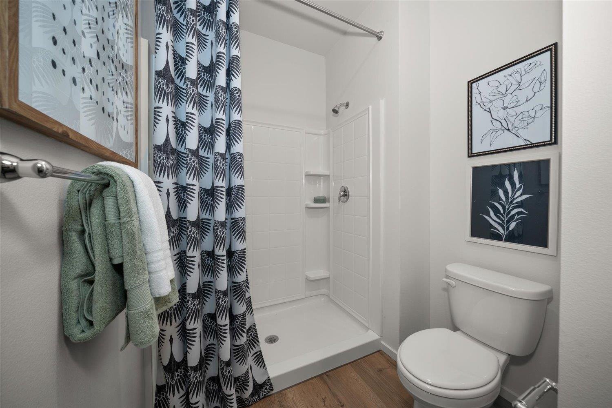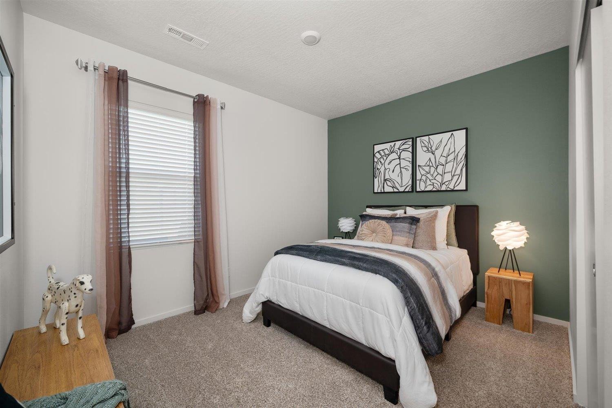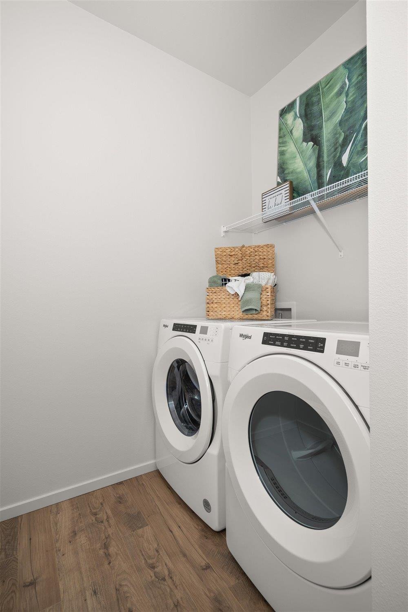13433 W 1st Ave, Airway Heights, WA 99001
- $373,995
- 3
- BD
- 2
- BA
- List Price
- $373,995
- MLS#
- 202414180
- Status
- PENDING
- Bedrooms
- 3
- Bathrooms
- 2
- City
- Airway Heights
- Subdivision
- Hunters Crossing
- Acres
- 0.17
Property Description
Nestled within our Hunters Crossing community. The Kerry floor plan by D.R. Horton embodies the perfect fusion of style and simplicity. This meticulously designed single-level floor plan offers three bedrooms, two bathrooms, and a spacious open-concept layout across 1,466 sq. ft. The open-concept layout creates a sense of space and flow, with the living room, dining area, and kitchen seamlessly connected to one another. The kitchen features stainless steel appliances with the dishwasher, electric range, and microwave included. This home features three comfortable bedrooms. The primary bedroom serves as a tranquil retreat, complete with an ensuite bathroom and walk in closet with two additional bedrooms that offer versatility and flexibility. Great community, close to all conveniences in Airway Heights and only about 6 mins to FAFB.
Additional Information
- Year Built
- 2024
- School District
- Cheney
- Elementary School
- Sunset
- Middle School
- Westwood
- High School
- Cheney
- Garage Spaces
- 2
- New Construction
- Yes
- Frontage
- City Street, Paved Road
- Area/Grid
- West Plains N of Thorpe
- MLS Area/Grid#
- A430/052
- Acres MOL
- 0.17
- Lot Size
- 7,200
- Basement
- Slab
- Master Bedroom
- Wlkin Clst, Full Bath, Dbl Sinks
- Features
- Breakers,200 AMP
- Heating/Cooling
- Electric, Heat Pump, Prog. Therm.
- Lot Information
- Sprinkler - Automatic, Level, Plan Unit Dev, CC & R
- Style
- Rancher
Mortgage Calculator
Listing courtesy of SARMLS / D.R. Horton America's Builder
Listings last updated . All information provided is deemed reliable but is not guaranteed and should be independently verified.
